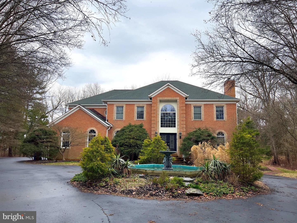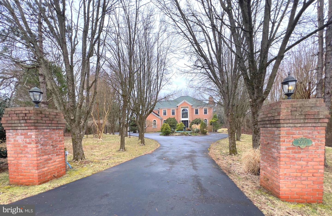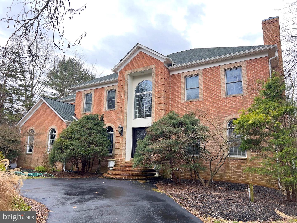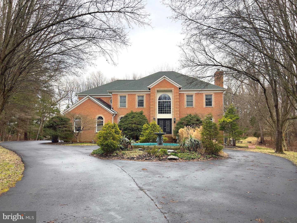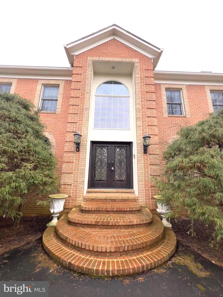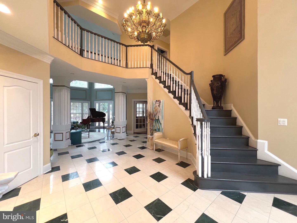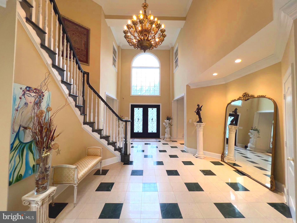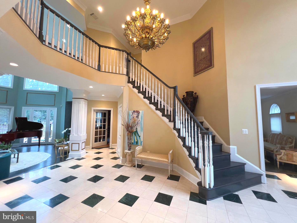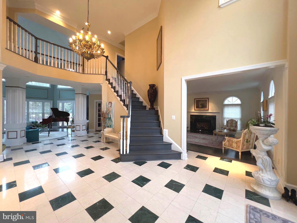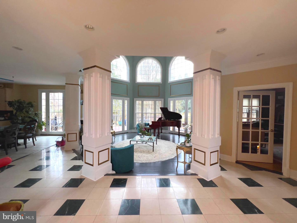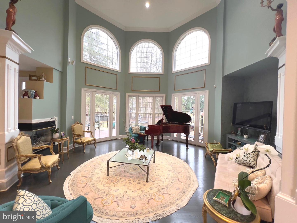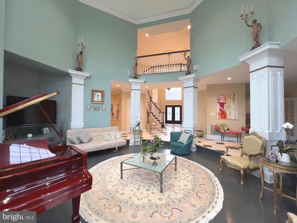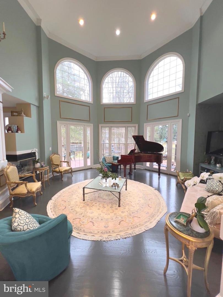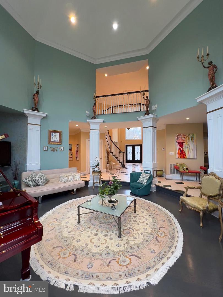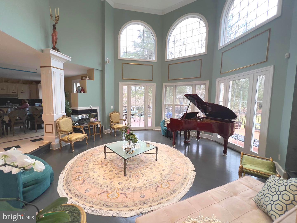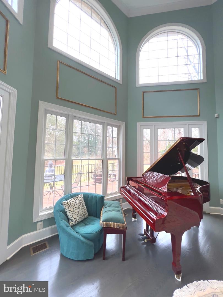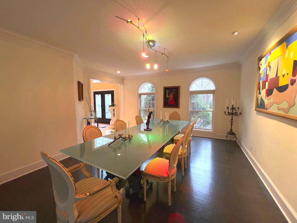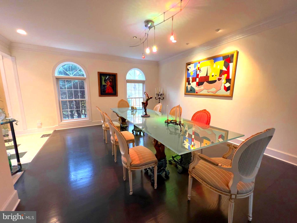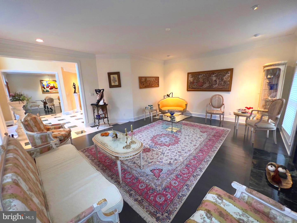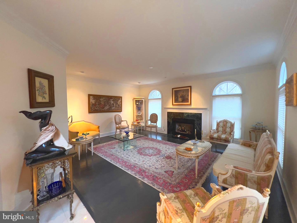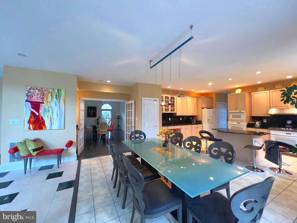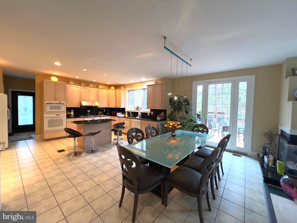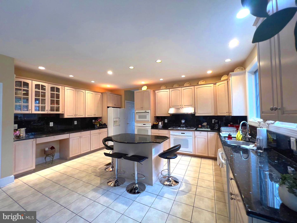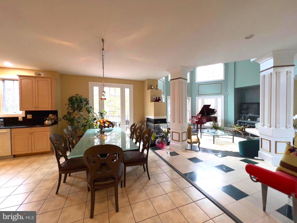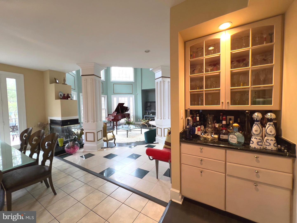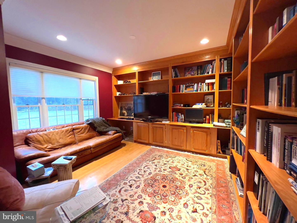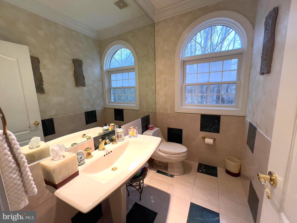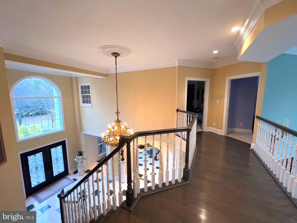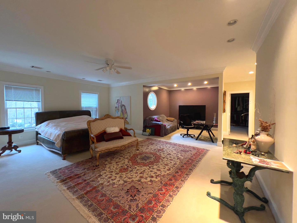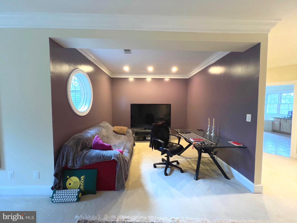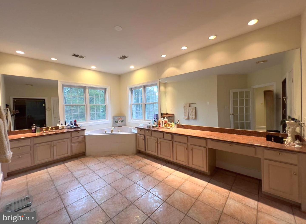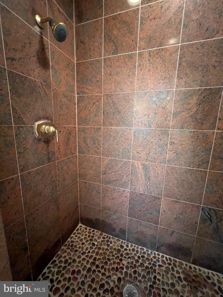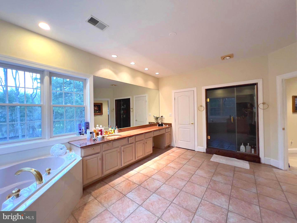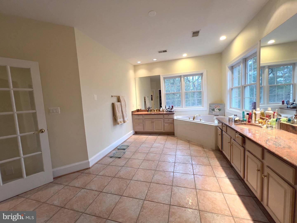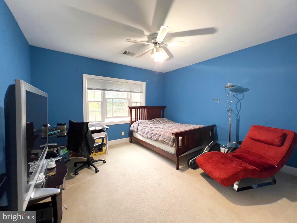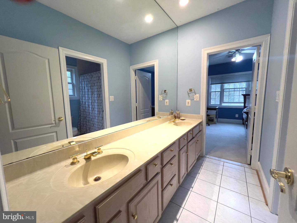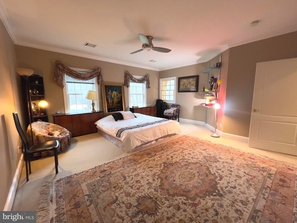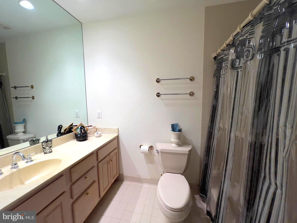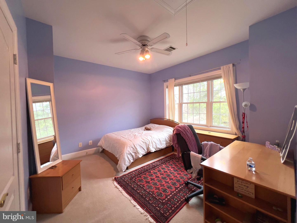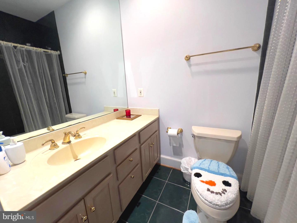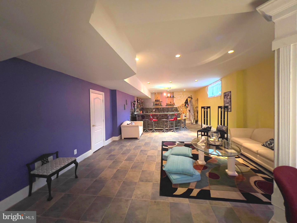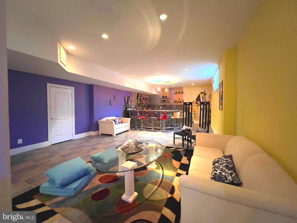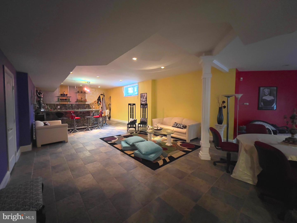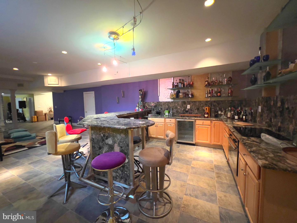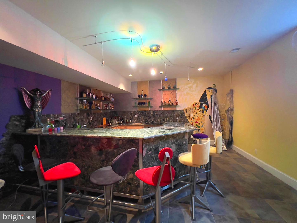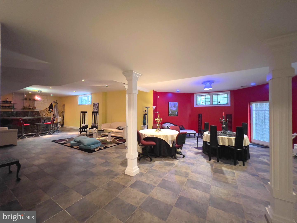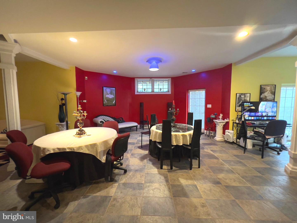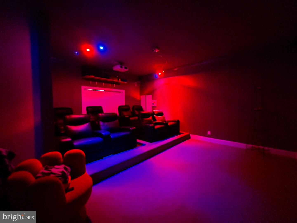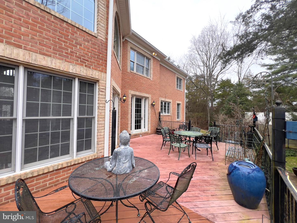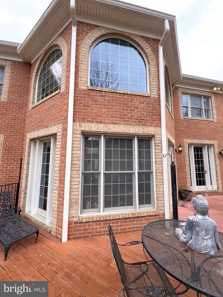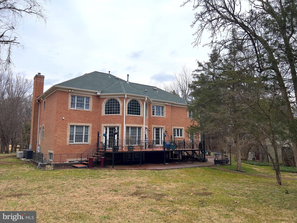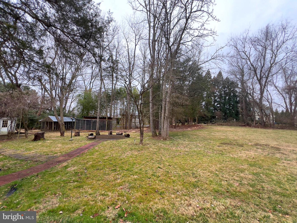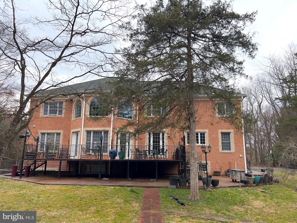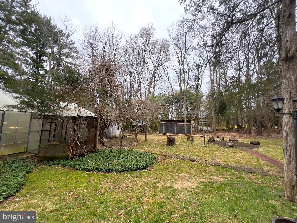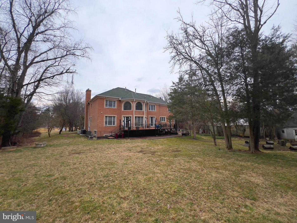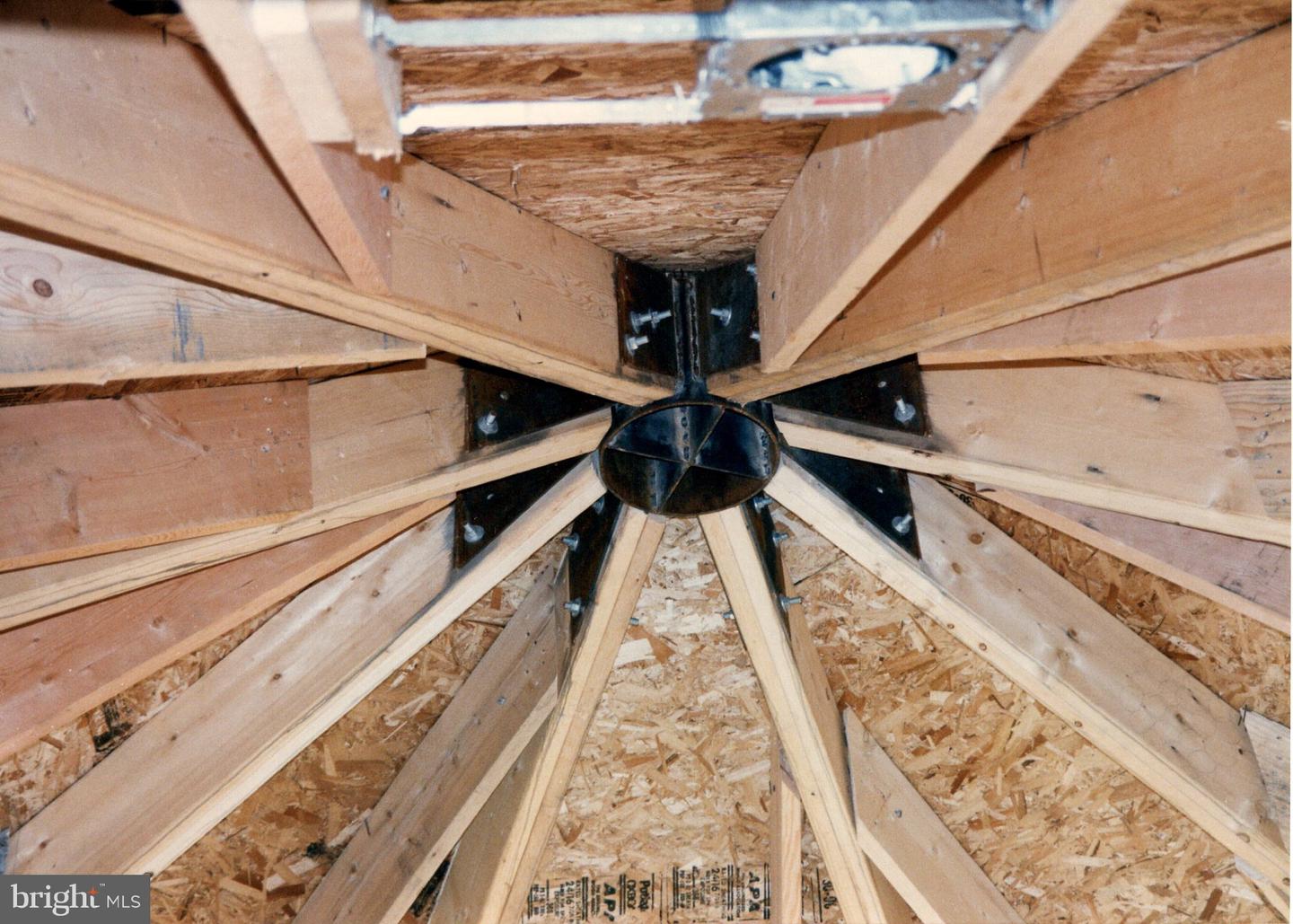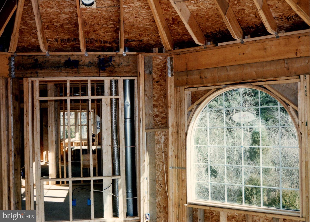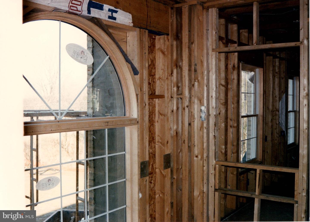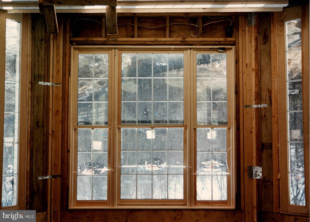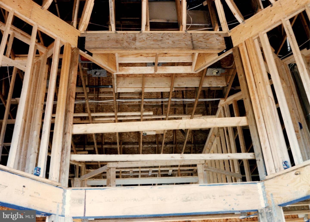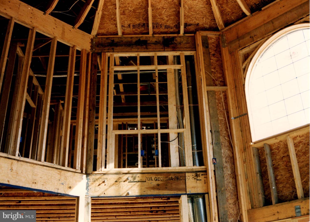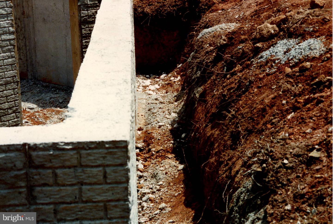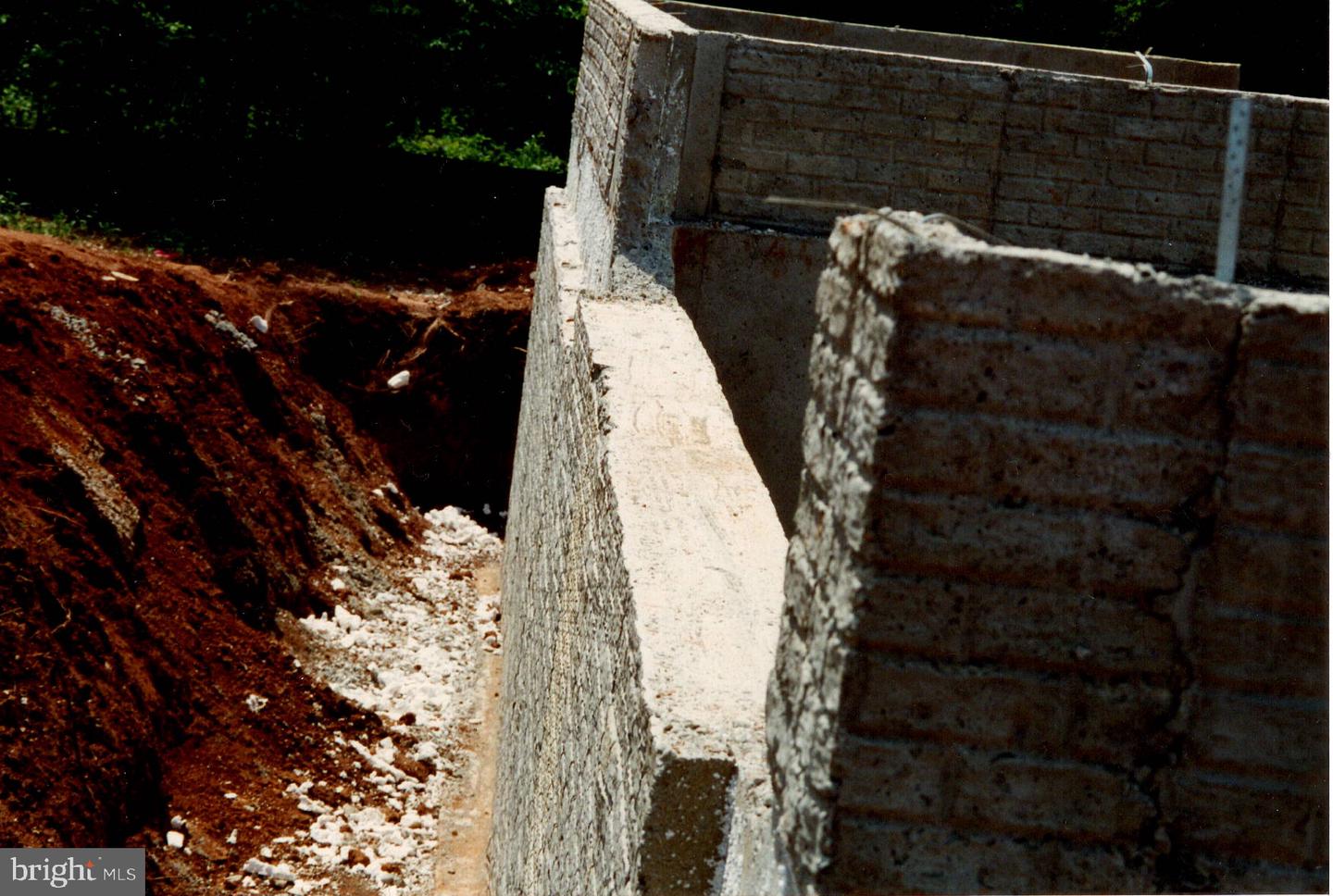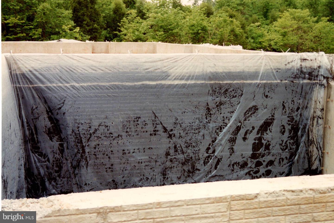*** EXCEPTIONAL CUSTOM-BUILT HOME *** Nestled in a serene, park-like setting, less than 2.5 miles from Great Falls Village, this one-of-a-kind, custom-built, all-brick home offers an exceptional value for the discerning buyer. Situated on 2 acres, this residence boasts a myriad of features both inside and out. As you approach the home, a circular driveway with a charming fountain welcomes you to the large double-door entrance. Stepping into the double-story, marble-floored foyer, you are greeted with abundant natural light. To one side, the formal living room beckons with its beautiful fireplace, while the spacious dining room on the other side invites you and your guests to enjoy culinary delights. Past the gracefully curved staircase, the sun-drenched, two-story family room awaits with its expansive Palladium-style windows and a three-way fireplace, enticing you to relax. Adjacent to the family room, a generous library/office with custom-built bookshelves offers a quiet retreat, while a guest powder room provides convenience. The large breakfast area and open, spacious gourmet kitchen are perfect for entertaining family and guests alike. Venture outside onto the expansive custom-built steel and Trex deck, offering views of the sprawling backyard encompassing almost an acre. The custom-built Solarium echoes with the melodies of exotic birds and provides a sanctuary for Peacocks in their caged houses. Exploring further, two additional levels await your discovery. Ascend the newly stained staircase for a breathtaking top-to-bottom view of the grand entrance and family room. The spacious primary bedroom beckons with a sitting area, roomy walk-in closet, and a large bathroom featuring a tub, separate shower, and double vanities. A light-filled second bedroom with a full bathroom, along with two more generous bedrooms sharing a full bathroom, complete the upper level. Descend the stairs to the lower level, where your senses are treated to an extraordinary experience. The theater/media room, furnished with reclining sofas and chairs, invites you and your guests for a cinematic escape. Adjacent, the exquisite and expansive open recreation room boasts a custom-made stainless steel and granite bar, as well as a second kitchen, ideal for hosting gatherings with your delectable creations. With a two-car garage and a driveway accommodating additional cars, there is no shortage of parking. Schedule an appointment today to experience the full grandeur of your future home. We look forward to welcoming you.
VAFX2173128
Single Family, Single Family-Detached, Colonial
4
FAIRFAX
4 Full/1 Half
1997
2%
2
Acres
Hot Water Heater, Sump Pump, Gas Water Heater, Wel
Brick
Public Sewer
Loading...
The scores below measure the walkability of the address, access to public transit of the area and the convenience of using a bike on a scale of 1-100
Walk Score
Transit Score
Bike Score
